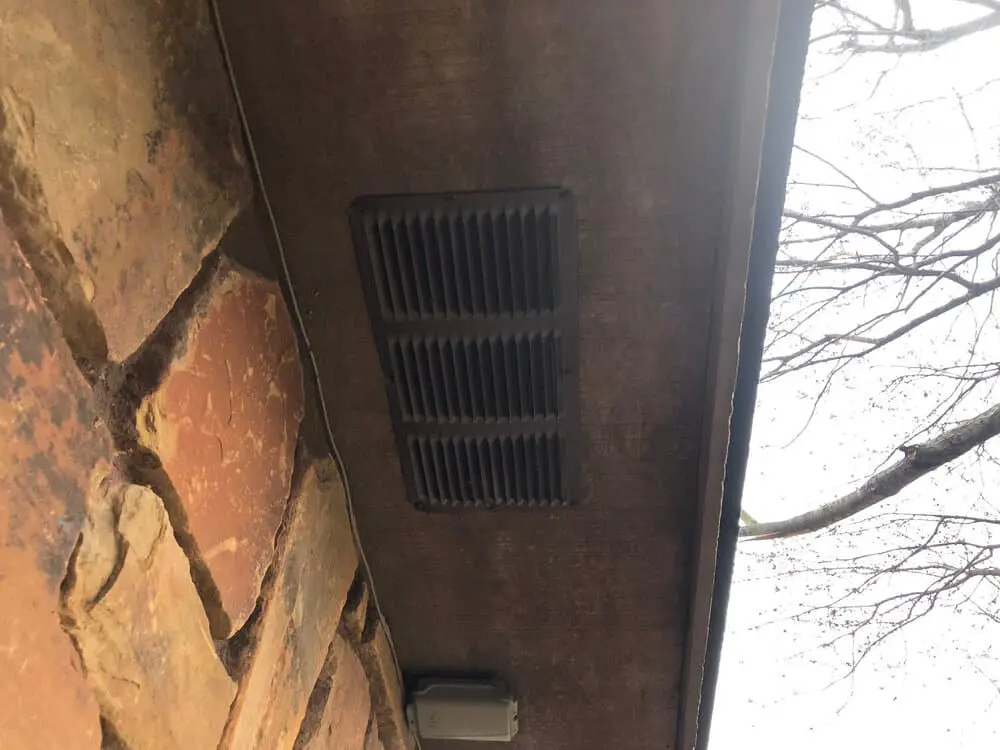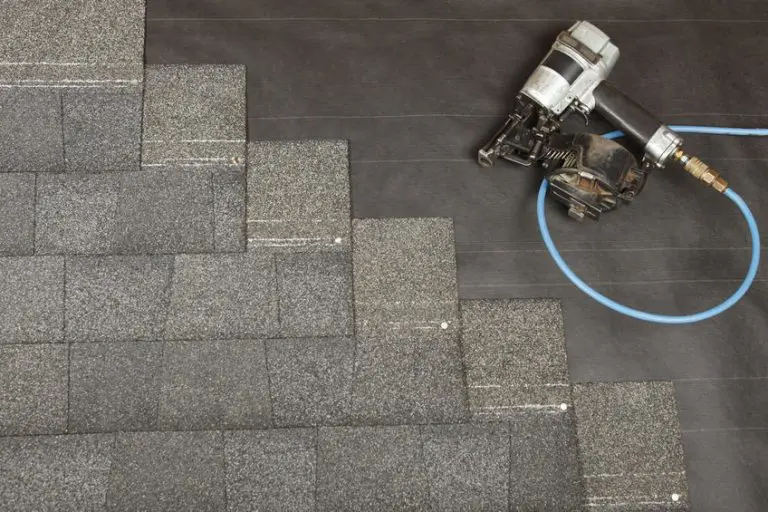
Do I Have Enough Vents?
How to Tell If Your Attic Has Enough Vents
How can you tell if you need more vents in your attic? There are numerous things to look for when it comes to determining if your attic needs more vents:
- Your ceiling feels warm to the touch on a hot day
- The eaves of your roof don’t have any vents
- Ice on the attic eaves
- Your attic feels damp
Another question we have been asked is, “Do I have enough vents in my house?” The majority of homes do not have enough vents in their attic. The good news is there is a formula to follow to know exactly how many vents you should have. This formula might be a little tricky at first, but once you run through it a time or two, the formula gets easier.
The Formula for Determining the Number of Vents Your Attic Needs
The formula to know how many vents you need is called the 1/150th rule or the 1/300th rule. The only difference is that you’ll use the 1/150th rule if you don’t have any kind of intake vent. The 1/300th rule is the one we’re normally able to follow. We use this formula as a Tulsa roofing company to help our customers determine if they need more vents in their attic. The purpose of this formula is to create a Net Free Ventilation Area (NFVA). In English terms, it simply means that the 1/300th rule is creating a balance airflow system in the attic between intake and exhaust vents. There are many benefits to having a home that meets the NFVA formula in the attic such as lower cooling bills as well as longer shingle life.
In other articles we’ve written, ventilation has been compared to a motor in a car. That motor needs a balance of an intake and an exhaust for that motor to work. The same is true of your attic. Your attic needs that cool air coming in through the bottom of the roof, which is considered an intake, and as that air warms up, that warm air is then pushed out the top of the roof which is considered the exhaust. Back to the car engine—if it’s not getting enough intake, that engine is going to bog down. Or, if there is any kind of imbalance, that engine is not going to be very efficient. Again, your attic works in exactly the same way. Any imbalance and you’re not getting the benefits compared to if your attic meets the NFVA formula.
Alright, let’s get to the fun stuff. For those of you who don’t like math, there might not be a fun part for you. You just might want to call us! Lol. We’re going to break down the formula step by step with a description, formula, and an example of the formula.
Step 1: Find the Square Footage of Your Attic
 Step 1 requires you to know the square footage of the attic space of your house. The square footage of your attic will include the overhangs of your house and the garage if it’s attached to the house. You’re only measuring the floor space of your attic, so there is no need to get on the roof. Getting the measurements from the ground is perfectly okay or from Google Earth. To get the square footage, you only need to calculate length times width. It’s best if you box the house off in sections. For example, if you have a house that has an attic garage, measure the length and width of the house. Then measure the length of the garage that sticks out past the house and the width of the garage. Multiple both measurements separately, and then add the two numbers together. This will give you the square footage of the attic floor space.
Step 1 requires you to know the square footage of the attic space of your house. The square footage of your attic will include the overhangs of your house and the garage if it’s attached to the house. You’re only measuring the floor space of your attic, so there is no need to get on the roof. Getting the measurements from the ground is perfectly okay or from Google Earth. To get the square footage, you only need to calculate length times width. It’s best if you box the house off in sections. For example, if you have a house that has an attic garage, measure the length and width of the house. Then measure the length of the garage that sticks out past the house and the width of the garage. Multiple both measurements separately, and then add the two numbers together. This will give you the square footage of the attic floor space.
The Formula for Step 1:
Attic floor space / 300 = Square ft. of NFVA
Example:
1,500 sq. sf. / 300 = 5 sq. ft. NFVA
Step 2: Convert the Square Footage of Your Attic to Inches
In step 2, we need to convert square feet into square inches. Why? Ventilation accessories are calculated in sq. inches instead of sq. feet.
The Formula for Step 2:
Sq. ft. of NFVA X 144 sq. in. = sq. in. of NFVA
Example:
5 sq. ft. X 144 sq. in. = 720 sq. in.
Step 3: Figure Square Inches Needed for Intake and Exhaust Valves
We now have confirmed the number of square inches (sq. in.) of intake and exhaust that we need. Now we need to know how many square inches we need for intake vents and how many square inches we need for exhaust vents. This is simply calculated by dividing the number in half.
The Formula for Step 3:
Sq. in. of NFVA / 2 = amount needed for both intake and exhaust.
Example:
760 sq. in. / 2 = 380 sq. in. of intake and 380 sq. in. of exhaust
Step 4: Pick the Type of Ventilation to Install
Now hopefully things are making sense. Installing the same number of square inches of both intake and exhaust is how you will end up with a balanced ventilation system. The next step that you will have to do is pick the kind of ventilation you would like to have installed. For the last step, you will then divide the square inches of exhaust and intake separately by the number of square inches that the vent provides.
The Formula for Step 4:
Sq. in / sq. in. vent produces = amount of venting needed
We’ll provide a couple of examples of both intake and exhaust.
Exhaust
380 sq. in / 50 sq. in (1 roof vent) = 7.6 Roof Vents
380 sq. in./ 72 sq. in. (4’piece of ridge vent) = 5.27 pieces of 4’ of Ridge vent (approx. 21’)
Intake
380 sq. in / 56 sq. in. (8X16” soffit vent) = 6.78 soffit vents
380 sq. in. / 35 sq. in. (4’ piece of edge vent) = 10.55 pieces of 4’ of edge vent (approx. 42’)
At first, this formula might seem like a lot. However, when you use this formula every day, it takes just a couple of seconds to get the numbers. Boy, does it make a big difference! If your house meets the 1/300th rule, you can expect to have lower cooling costs in the summertime, and you can expect the shingles on your roof to last longer since the heat from the attic is no longer cooking them like an oven. Also, the upstairs should not get as warm and will cool off faster at nighttime. All these benefits are because all that hot air built up in the attic is pushed out quickly because of following this simple formula.
Following this formula will help you determine if your home has enough roof vents. We hope this helps, but if for any reason you have any issue with a step, please reach out for help. Or, if you don’t want anything to do with these steps and want a company that uses this formula every day, get in touch with us, and we will respond quickly. Click here to contact us today.
